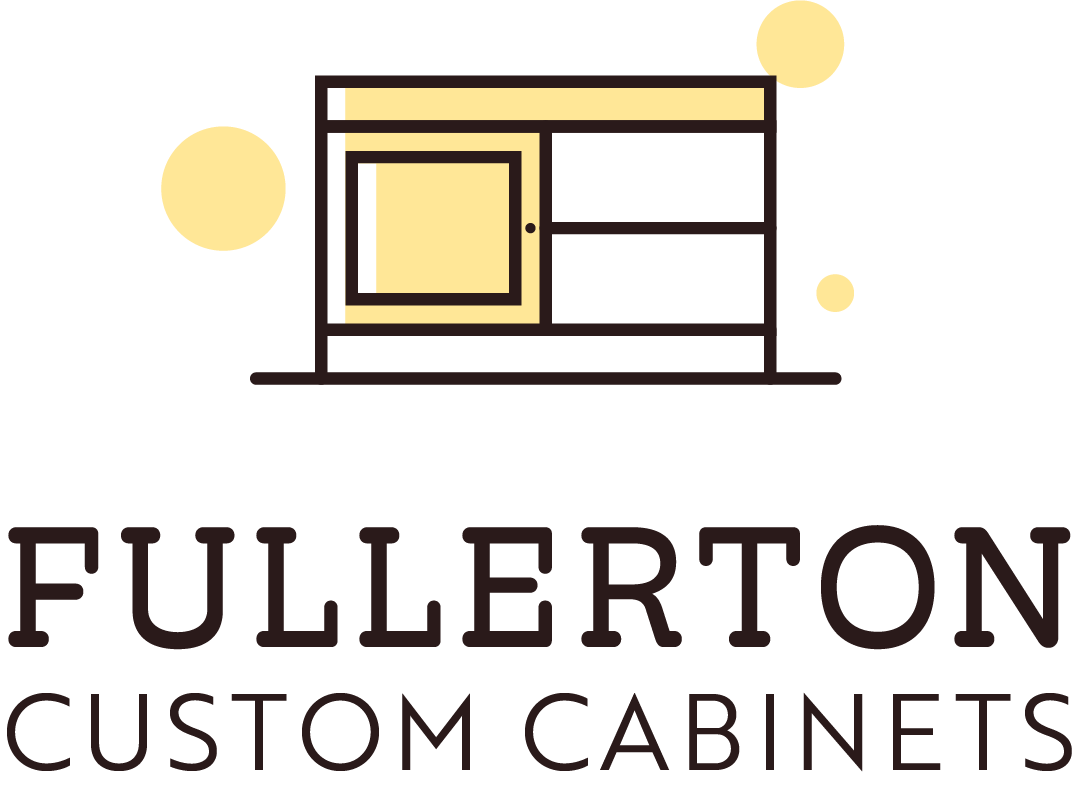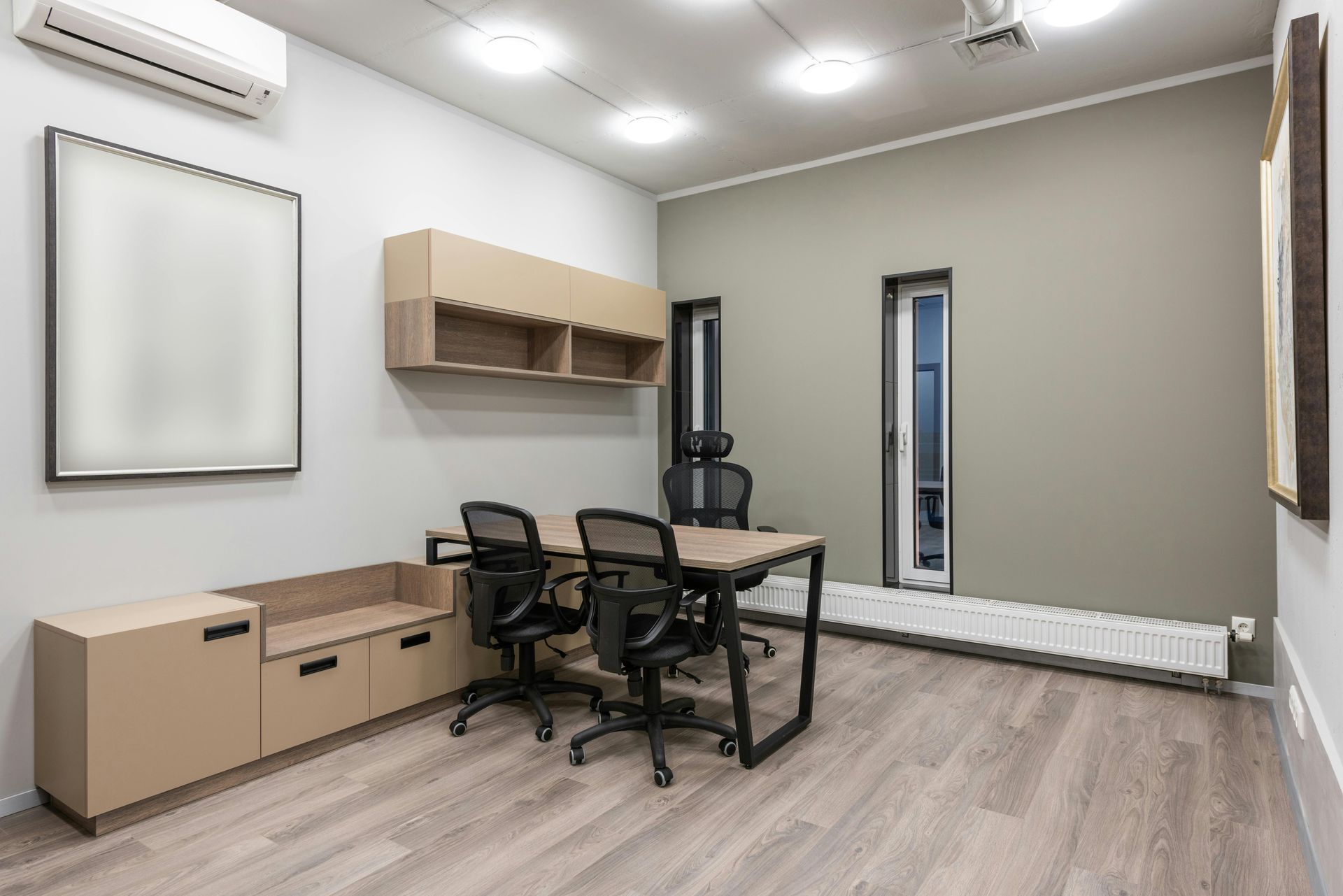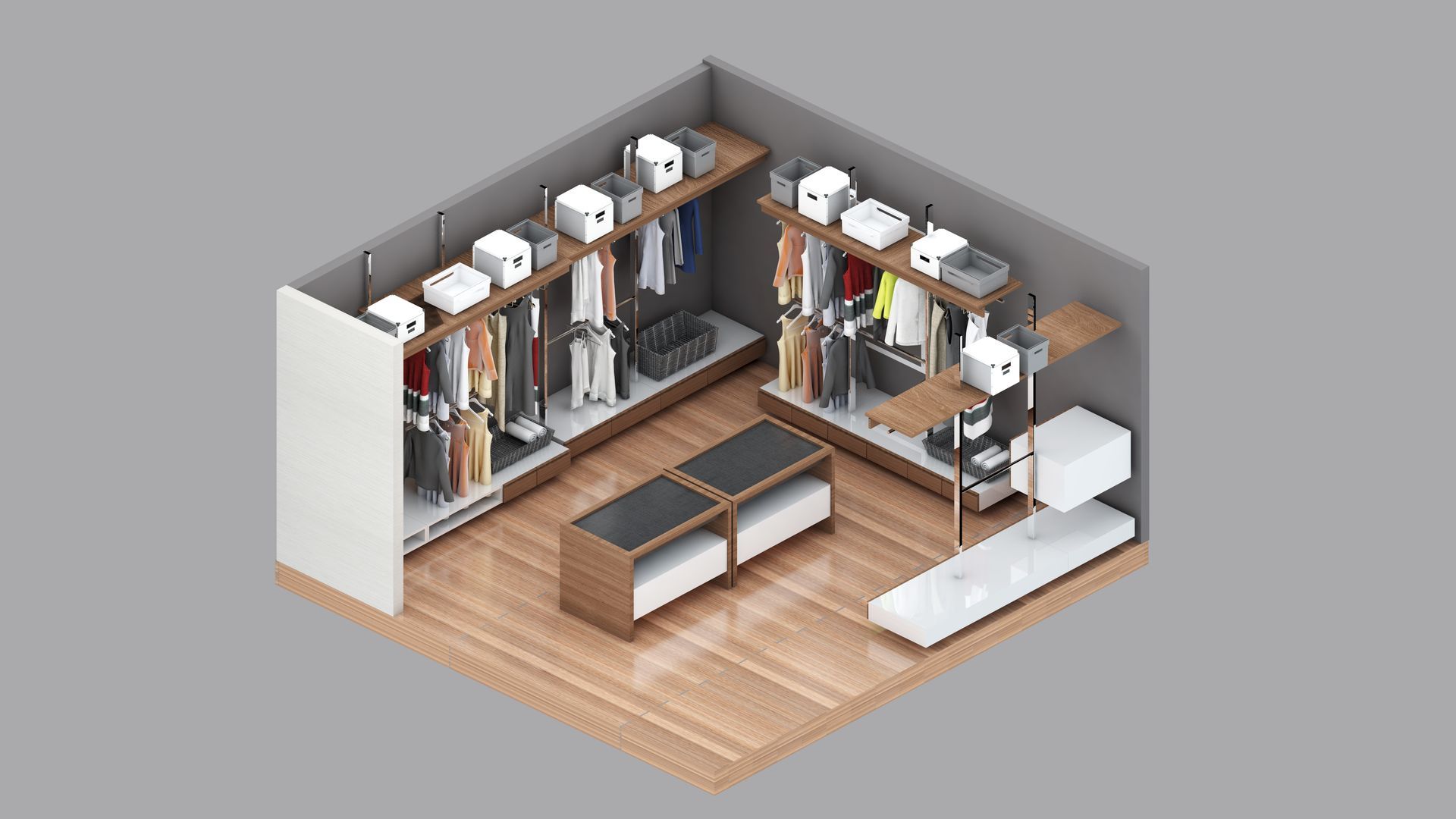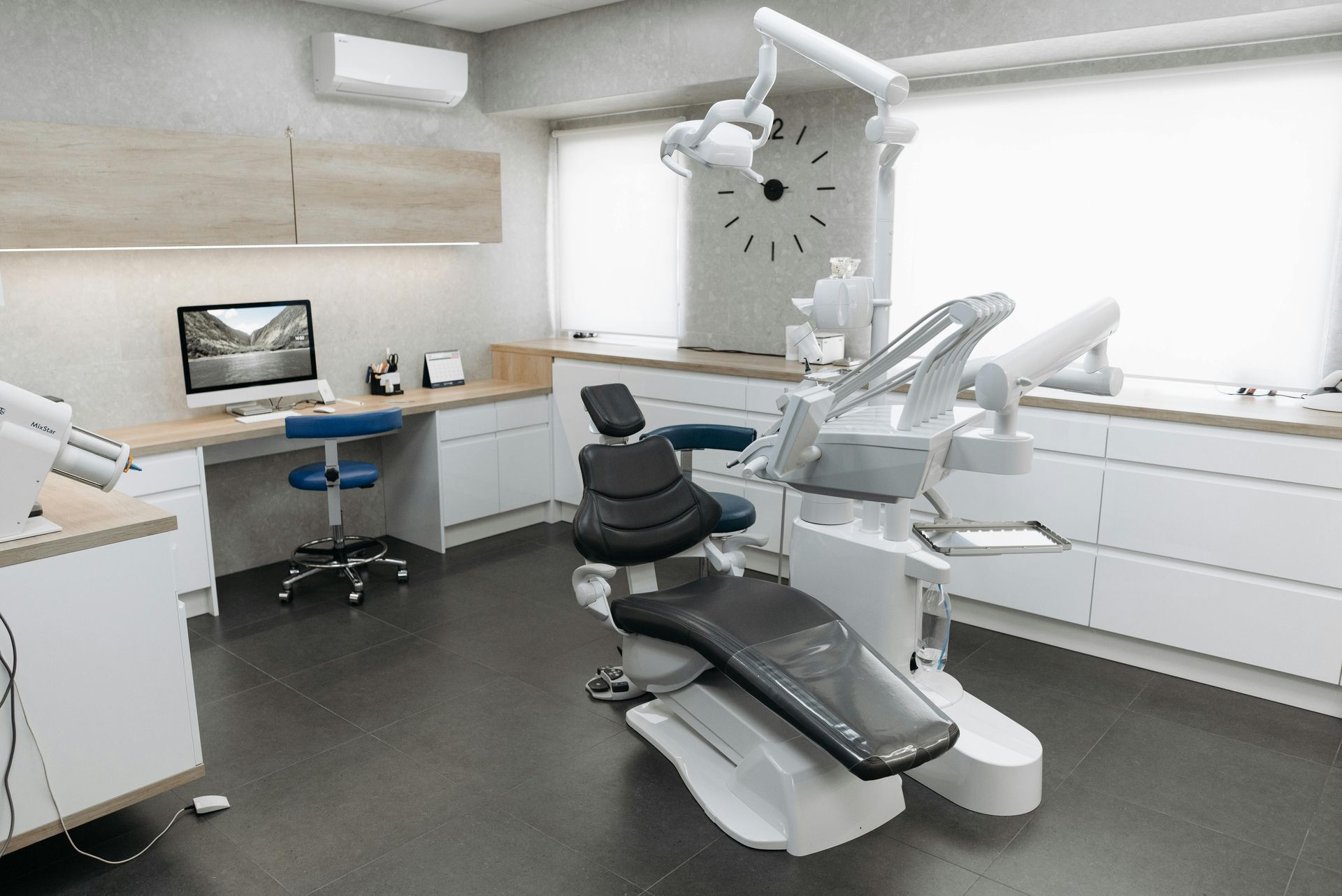3D Cabinet Design & Rendering in Fullerton, CA
Fullerton Custom Cabinets provides 3D cabinet design and rendering that helps you plan confidently before any material is cut or any installation begins. We create detailed cabinet layouts, accurate 3D cabinetry modeling, and clear virtual walkthroughs for projects ranging from office and retail build-outs to full home renovations. Using professional tools like SketchUp, 2020 Design Live, and AutoCAD, we translate measurements into precise visuals that support smarter decisions on spacing, storage, and workflow. You’ll be able to review door styles, cabinet heights, clearances, and built-in features early—so the final cabinet installation stays efficient and avoids costly revisions.
Our process includes photorealistic cabinet renderings, finish boards, and cabinet visualization that lets you compare stain-grade and painted looks, countertop pairings, and hardware options in context. We can model materials such as plywood cabinet boxes, select hardwood species (maple or white oak), and interior organizers, then match finishes using coatings like Sherwin-Williams. For function and durability, we often spec components from Blum and space-saving accessories from Häfele. Based in Fullerton, CA near California State University, Fullerton, we serve Orange County homeowners, contractors, and businesses by turning ideas into clear plans that align with your budget and timeline.
Our 3D Cabinet Design & Rendering Services
We provide a highly detailed and accurate approach to designing custom cabinets using the latest 3D technology. Our services include realistic visualizations, immersive walkthroughs, and precise space modeling to ensure your cabinets fit perfectly and meet your exact requirements.
Photorealistic Cabinet Visualization
Our photorealistic visualization offers detailed 3D images that show your cabinets with true-to-life textures, colors, and finishes. We incorporate different wood species, stains, and hardware styles to help you evaluate every design element before production begins.
Lighting simulation is included to illustrate how natural and artificial light affects the cabinets throughout the day. This feature allows you to make informed choices about materials and colors, minimizing surprises after installation.
Interactive Cabinet Walkthroughs
We create interactive virtual tours of your kitchen or workspace, allowing you to explore the cabinets from multiple angles. You can open doors and drawers digitally to see internal storage layouts and organization systems in action.
This walkthrough helps identify workflow improvements and functionality challenges early, making sure the final design supports your daily activities efficiently. It’s a practical tool for both residential and commercial projects.
Custom Space Modeling
Our custom space modeling accounts for unique architectural features and existing infrastructure like plumbing and electrical outlets. We build accurate 3D models that measure every corner and angle to guarantee a seamless fit.
Each component—from cabinet boxes to drawers—is designed to precise specifications. This precision reduces onsite adjustments and ensures that the finished custom cabinets align perfectly with your space and expectations.
Our Commercial Cabinet 3D Design Expertise
We specialize in precise 3D cabinet design tailored to meet the unique demands of commercial environments. Our approach ensures each project addresses both functionality and aesthetics, providing custom cabinets that optimize space and workflow while enhancing professional settings.
Office & Workspace Cabinetry
Our custom cabinets for offices focus on maximizing storage and organization without sacrificing design. Using advanced 3D design software, we create layouts that integrate seamlessly with existing furniture and architectural elements.
We incorporate features like lockable compartments, adjustable shelving, and cable management systems. These solutions support document storage, technology housing, and workspace efficiency, adaptable for law firms, medical offices, and corporate environments.
We offer
material and finish selection services to help you balance practical wear resistance with professional aesthetics. Our renderings showcase how lighting and hardware choices affect both look and functionality before fabrication begins.
Retail & Hospitality Renderings
Retail and hospitality cabinets require a blend of appeal and utility to support merchandising and customer experience. We create detailed 3D renderings showing custom displays, storage units, and service counters that fit exact spatial requirements.
Our designs consider traffic flow, product visibility, and durability under frequent use. We offer material options ranging from high-pressure laminates for heavy wear to richer wood grains for upscale environments.
With interactive virtual tours, clients can evaluate cabinet placement, finishes, and lighting effects in real-time. This helps refine layout and design decisions to best suit brand identity and operational needs.
Medical & Laboratory Custom Cabinets
We provide specialized cabinet solutions for medical and laboratory settings, emphasizing compliance and hygiene. Our designs include chemical-resistant surfaces, seamless joints, and integrated sinks or vent systems.
Using 3D modeling, we ensure cabinets fit around existing utilities and medical equipment precisely. This minimizes downtime during installation and supports strict regulatory standards.
The ability to visualize these details before production allows us to customize cabinetry that meets the specific functional and safety requirements of healthcare providers without compromising design integrity.
Our Residential Cabinet 3d Design & Rendering Solutions
We create tailored cabinet designs that enhance functionality and aesthetics in your home. Our expertise focuses on optimizing space and style through precise 3D visualizations and custom solutions.
Kitchen Cabinet Design
Our kitchen cabinet design service prioritizes efficient layouts and material quality. We use 3D modeling to display exact fits, exploring wood types like maple, cherry, and oak, combined with finishes such as matte, gloss, or distressed textures. This lets you evaluate how cabinets integrate with countertops, appliances, and lighting.
We focus on balancing storage capacity and workflow. Features like soft-close drawers, pull-out shelves, and integrated lighting are modeled to improve usability. You see the full design with accurate color and texture simulations before installation, ensuring alignment with your lifestyle and tastes.
Bathroom Cabinet Visualizations
We apply detailed 3D rendering to bathroom cabinetry, addressing both form and moisture resistance. Our designs incorporate materials suited for humid environments, such as plywood cores with melamine or laminate finishes that resist warping.
Using our software, you can visualize vanity units, medicine cabinets, and linen storage with precise dimensions. We simulate hardware options like brushed nickel or matte black handles for a cohesive look. This process helps you select designs that maximize storage without overcrowding small spaces.
Organization & Storage Features
Our custom cabinets come with smart organization elements designed to reduce clutter and improve accessibility. We model internal inserts such as adjustable shelves, spice racks, and utensil dividers.
We also design storage solutions for specific needs, including corner carousels and built-in recycling bins. The 3D renderings show these features clearly, allowing easy adjustments before manufacturing. This ensures every cabinet serves its purpose efficiently within your unique space.
Frequently Asked Questions About 3D Cabinet Design & Rendering
How much does 3D cabinet design cost?
3D cabinet design and rendering are included free with all custom cabinet projects at Fullerton Custom Cabinets. Design-only services without fabrication cost $150-300 depending on project complexity. Kitchen designs include multiple views and material options, while bathroom vanities start at $150. This investment prevents costly mistakes and ensures satisfaction before fabrication begins.
Do you provide 3D renderings before cabinet fabrication?
Yes, Fullerton Custom Cabinets provides detailed 3D renderings for every project before fabrication starts. Renderings show wood species, stain colors, hardware finishes, and interior configurations including pull-out drawers and specialty storage. Multiple viewing angles allow design revisions before any cutting begins, ensuring the final product matches your expectations.
Can I see my custom cabinets in 3D before ordering?
Absolutely. We create detailed 3D models showing cabinets in your actual room with accurate lighting and dimensions. Renderings display door styles, wood grain patterns, hardware placement, and interior accessories. You can compare different wood species and finishes, plus see how doors and drawers operate before placing your order.
What software do you use for 3D cabinet design?
Fullerton Custom Cabinets uses Cabinet Vision and SketchUp Pro for 3D renderings and technical drawings. Cabinet Vision provides precise joinery details and photorealistic material libraries, while SketchUp enables complex room modeling. We also use AutoCAD for technical drawings and V-Ray for realistic material representation.
How accurate are 3D cabinet renderings?
Our 3D renderings achieve 99% accuracy to the final installed product when measurements are properly documented. Renderings precisely reflect dimensions, door styles, wood species, and hardware using calibrated material libraries. Crown molding, interior configurations, and all details are dimensionally accurate. Fullerton Custom Cabinets guarantees approved renderings will match your installed cabinets.



